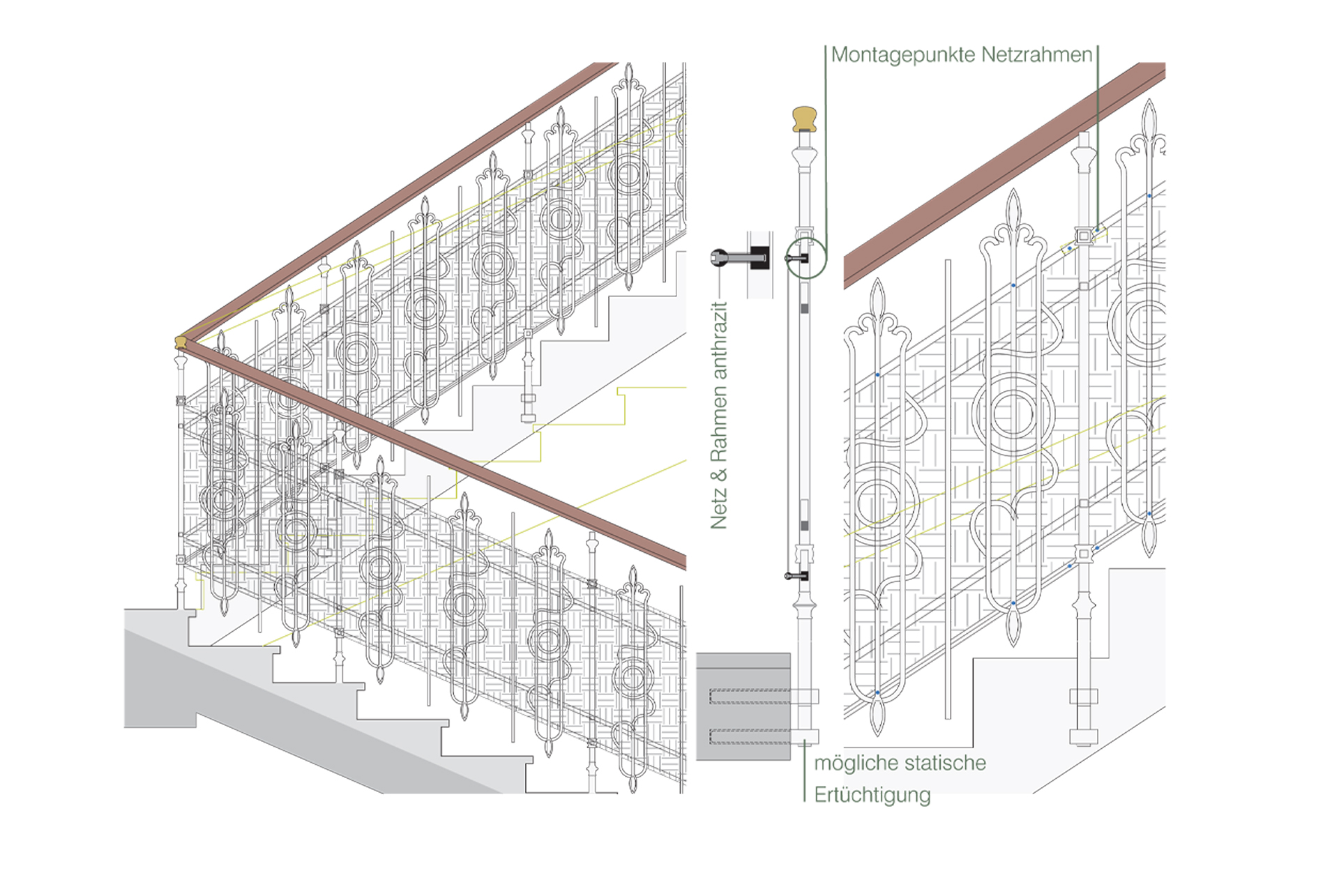Otto Wagner Area Pilot Project Student Housing
Vienna
As a pilot project, two pavilions in the large area of the former Otto Wagner Hospital were supposed to be rearranged into student dormitories and the dean’s residence.
Our measures to improve accessibility as well as the newly designed area in front of the main entrance doors put the pavilion’s gates front and center in day-to-day life. The north entrances were supposed to once again receive their status as main access to the pavilions.
| Year |
2021
|
| Subject |
Negotiated procedure (competition stage)
|
| Net floor area |
~ 3.500 m²
|
| Announced by |
WSE
|
